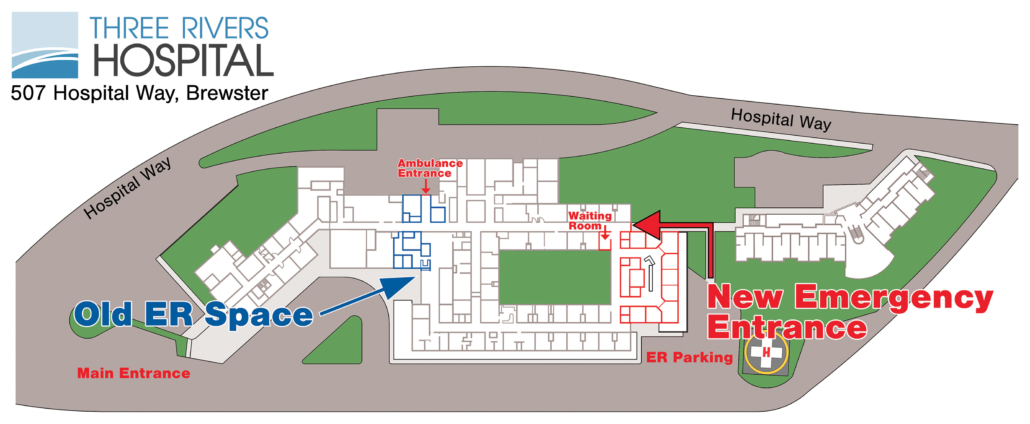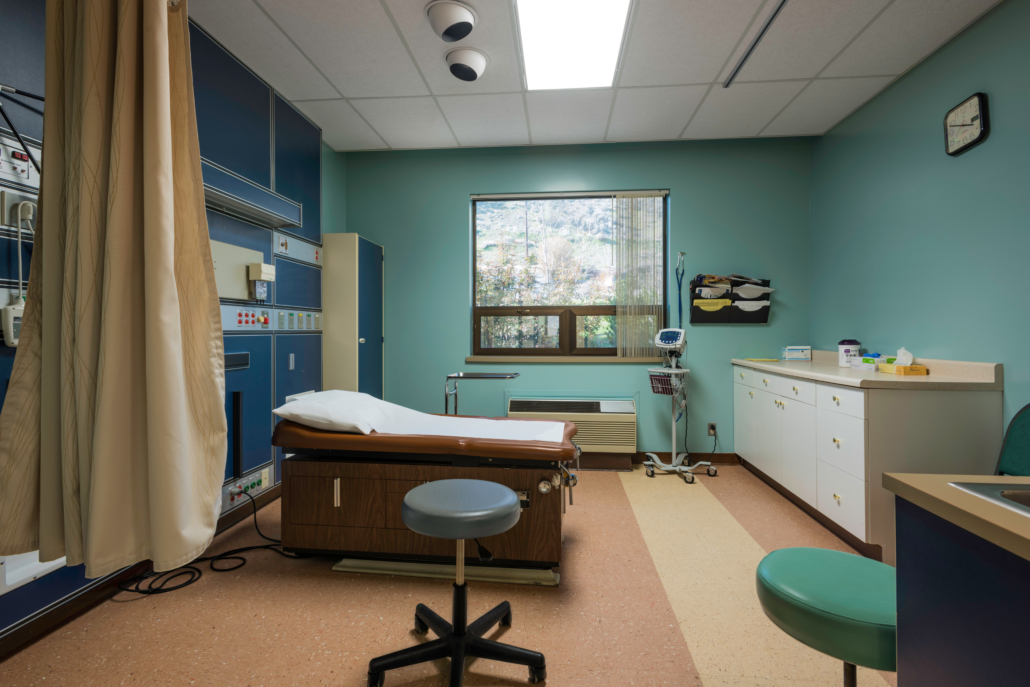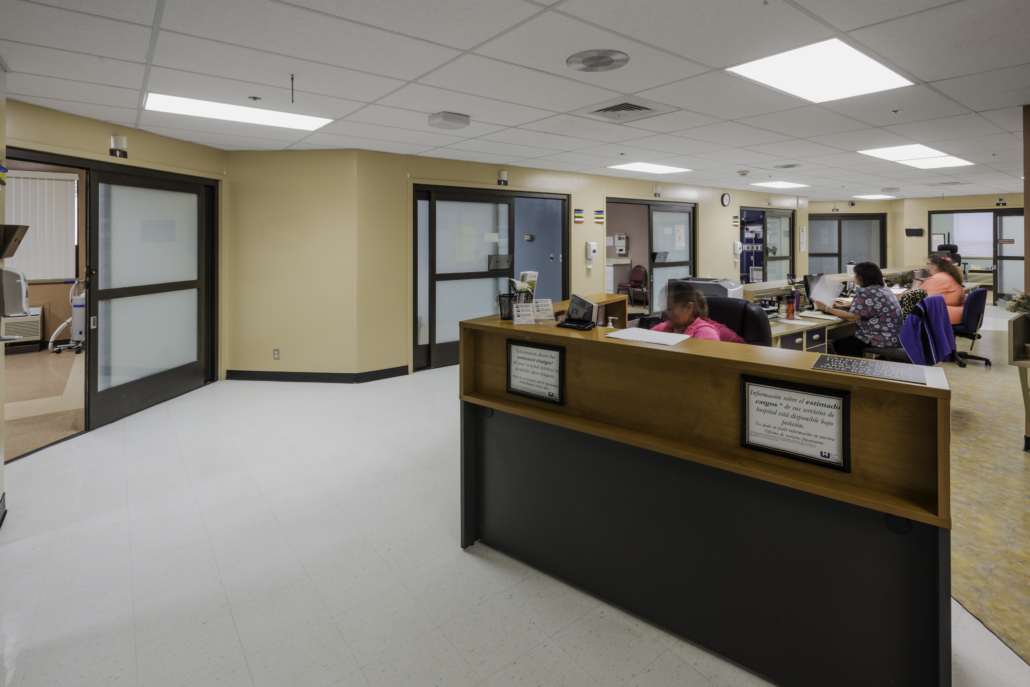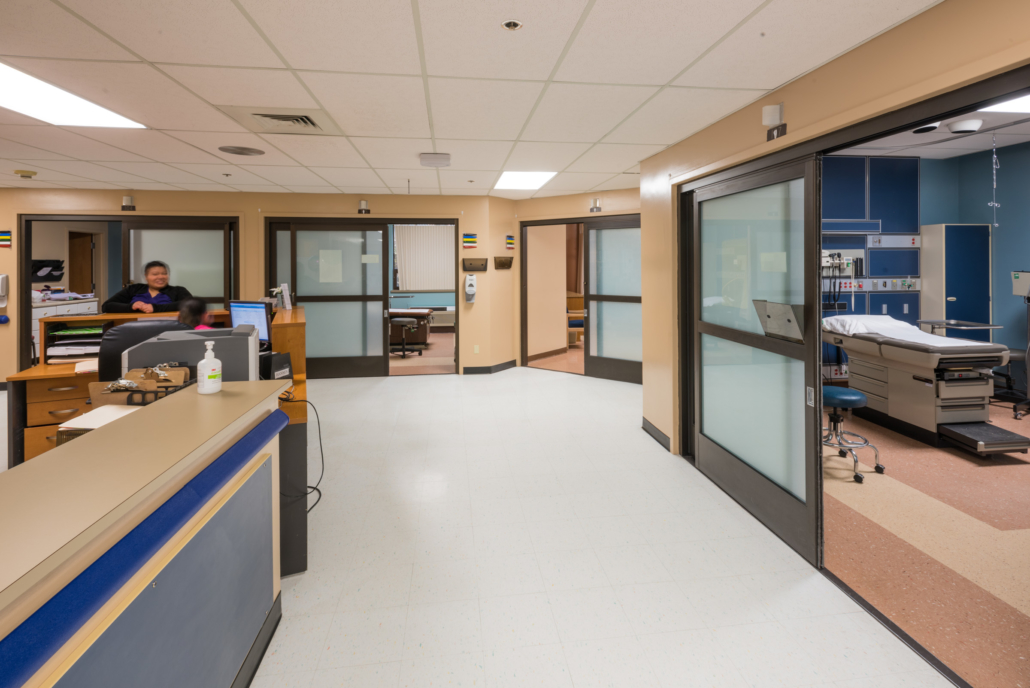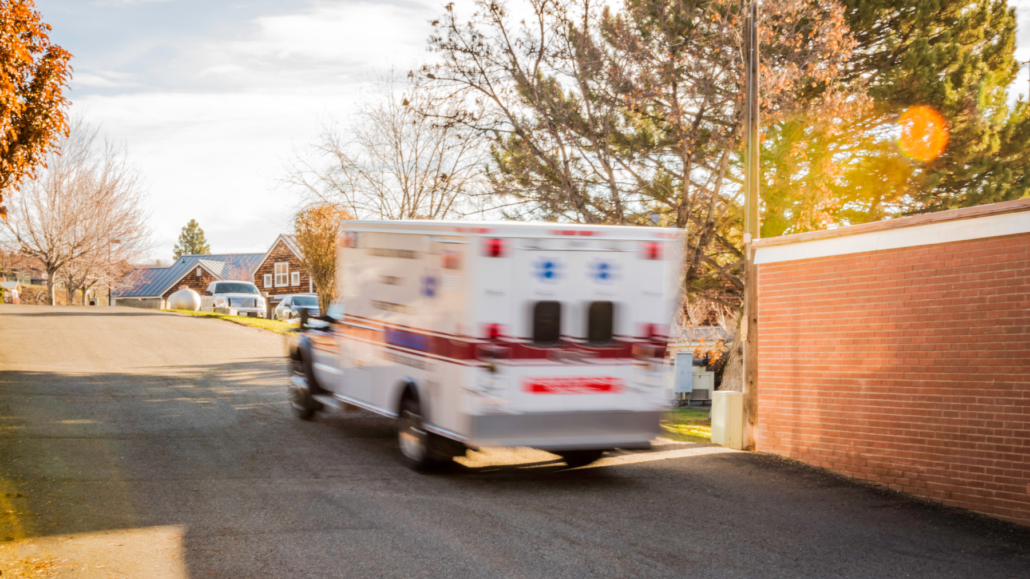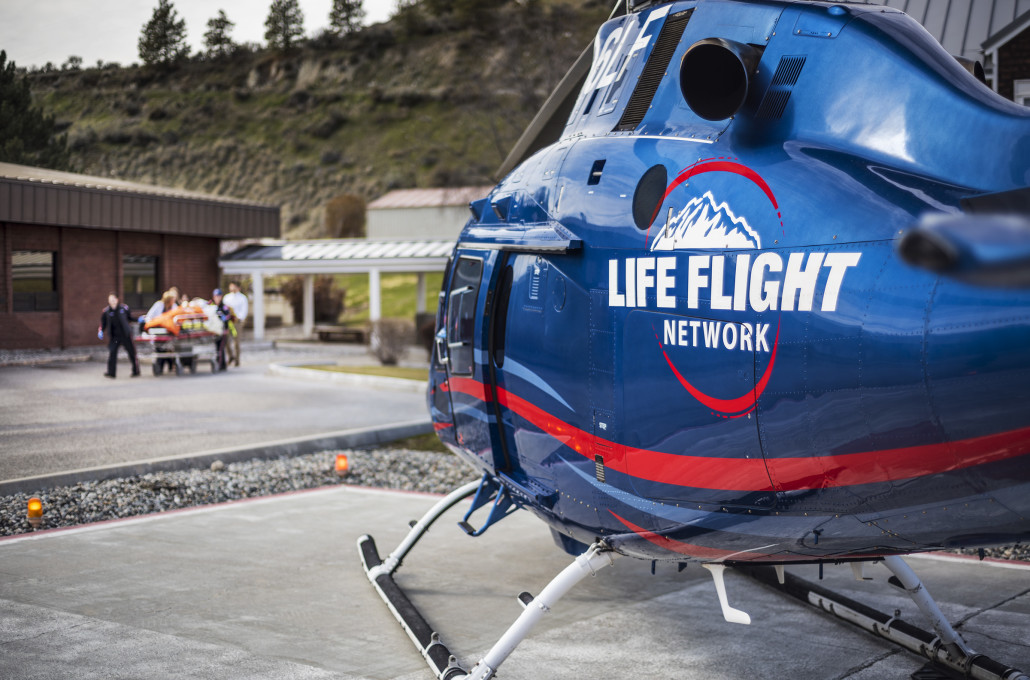BREWSTER, Wash. – Three Rivers Hospital will begin seeing patients in its new emergency room on Tuesday, March 19, 2019.
The new ER is still located inside the hospital at 507 Hospital Way in Brewster, but it’s moving from the main front entrance to the other end of the building. The space previously housed an intensive care unit and the Three Rivers Family Medicine clinic. It is the newest part of the building, added on in the 1980s.
“This is something we’ve wanted for years to provide better patient care,” said CEO Scott Graham. “Nurses and providers are thrilled to treat patients in a bigger, up-to-date ER.”
The Old and the New
The new ER boasts seven large exam rooms with frosted glass doors for privacy, and a central workstation for nurses and providers that offers a clear line of sight to every patient room. The new ER is also closer to the on-site helipad where LifeFlight lands to transport trauma patients.
“The current ER, as most of our district residents are aware, has three small exam rooms and a couple of overflow rooms that are separated from everything else,” Graham said. “Our highest priorities as an organization are quality and safety, and this move will enable our phenomenal staff and physicians to better provide an ideal patient experience.”
“This is a very exciting move for Three Rivers Hospital,” added Board Chair Mike Pruett. “The new ER space in the hospital will do much to achieve our goal of providing consistent quality patient care. The efficiency of this new location will help the ER staff and providers better manage the always changing challenges they face.”
How to Get There
Patients and visitors arriving on their own to the ER can use the new entrance. The hospital has installed patient-only parking and improved lighting, and new signs will point the way. A large, lighted “Emergency” sign will guide patients to the correct entrance. The hospital has also hired two Patient Registration Representatives – a Medical Assistant and a Certified Nursing Assistant – to help triage patients more quickly and provide other assistance to nurses and physicians as needed.
A smaller waiting room across the hall includes a TV and a water cooler. The ER will feature some new equipment, such as gurneys, defibrillators, crash carts, and a blanket/fluid warmer.
The state Department of Health conducted inspections of the space before and after upgrades were done to make it suitable for an emergency room. McKinstry, an engineering firm, completed some minor construction to bring the space into compliance. Most of the work involved upgrading the air handling system and setting up one room to treat highly infectious patients.
A Long Time Coming
“I have been on the board for eight years, and this move has been discussed all eight years,” Vice Chair Vicki Orford said. “This is a great move for our hospital district and will be utilized for years to come. Many people have put in many hours for this to be accomplished, and all the hard work is greatly appreciated.”
“We are determined that our community, our district, has the best access to health care possible, and these important improvements to our ER at Three Rivers Hospital take a huge step toward meeting our goals in providing that care,” said Commissioner Leslie McNamara.
The existing ER in the front of the building will welcome patients until March 19. Following that, patients can continue to use the front entrance to check in for services such as surgery, laboratory, x-rays, ultrasounds, CT scans, and mammograms.

